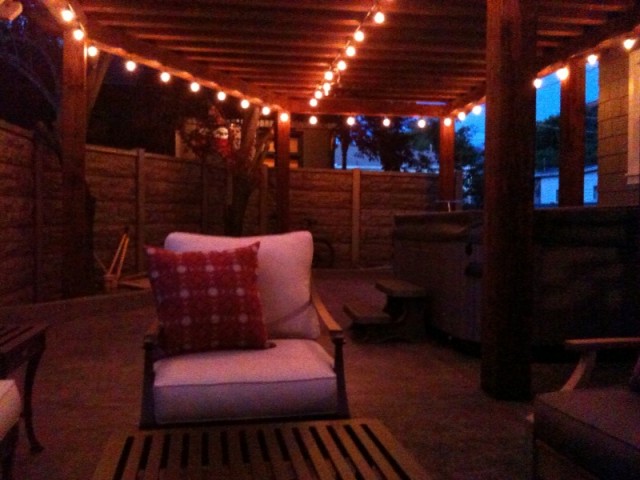Wednesday, 29 July 2009, 9:27pm
These pictures were taken on 19 May 2009 and the project started another important phase of building the concrete fence. With the backyard all cleared out, the fence team came in and set the posts.
Farook Khan
Wednesday, 29 July 2009, 9:27pm
These pictures were taken on 19 May 2009 and the project started another important phase of building the concrete fence. With the backyard all cleared out, the fence team came in and set the posts.
Farook Khan
Wednesday, 29 July 2009, 9:22pm
Here are a few more pictures from the remodel. The house is finally starting to come together in these pictures. The pictures were taken on 14 May 2009.
Farook Khan
Wednesday, 29 July 2009, 9:13pm
One of the main goals of the remodel was to turn the backyard into an outdoor living area. Part of making it a better area we got rid of the fence and cleared out all the different layers of concrete, brick and wood that made up the backyard. Once they took the old wood fence down it was amazing to think of how much larger the property felt. Our contractor also went through and cleared out everything so we would basically have a clean slate to start construction.
All these pictures below were taken on 11 May 2009:
Farook Khan
Sunday, 26 July 2009, 9:54am
Another day went by and they were able to re-sheet most of the exterior of the house. Most of the backside of the house is newer and the sheeting of that went much smoother. You can see some of the early pictures of the backyard. It has come a long way since these pictures were taken. The old grass, brick and fence can all be seen in the backyard.
Farook Khan
Sunday, 26 July 2009, 9:39am
It has been a fun morning taking a look at all the pictures and progress that has been made on the project. These pictures show that the entry way is finally taking some shape. The exterior framing for the new siding was also added. The pictures pretty much speak for themselves.
Farook Khan
Sunday, 26 July 2009, 9:33pm
Everyday after I came home from work, I would grab the camera and walk around the house photographing each and every little step of progress that was made during that day. It was always exciting to come home and never really know what would be completed. The two pictures below show the first steps that were being made to build the front porch. We had some difficulties working with the City and getting our plans approved because of the property offset from the front. If you look at one of the pictures, all the houses on our street basically violate that city offset and we were denied. We were able to get away with using a cantilever support that doesn’t have columns that are directly attached to the house.
Farook Khan
Sunday, 26 July 2009, 8:22am
By the end of April our project was finally moving at full speed. After we removed the old roof (with some outside help), our general contractor stepped in and starting building the new roof. During that same time they started removing the green siding that really defined the house. We use to instruct many people to look for the green house at the end of the street to find our place. With that gone, we were able to see the true foundation of our 1895 house. The old brick is really cool to see, but not too comfortable knowing that is what is keeping your house up.
You can also notice that the concrete for the new front porch was placed giving the front of the house a nice approach and a future location to put some confortable chairs. The old fence is still visible when looking at the backyard. We also boxed out of the chimney.
Farook Khan
Sunday, 19 July 2009, 3:08pm
We have been doing a massive remodel of the exterior of the house. I’ve taken many pictures during the whole process and decided to throw a few pictures on the blog. We were able to save a few bucks by removing the roof ourselves and that was not a pleasant activity. It took about a week to get the four or five layers of roofing off. We filled a large dumpster full of the old roof. The pictures will speak for themselves.
Farook Khan
Friday, 3 July 2009, 9:45pm
Charlie and I are enjoying the backyard now that they have mostly completed it. There is still about a weeks worth of work that need to be done to the property but things have come together quite nice. I just took this picture a moment ago on my iPhone and thought I would share. I’ll have to take a video and post it. I haven’t been one to do much with web videos, but I thought I should at least give it a try.
We have most of the furniture now. You can probably see the hot tub in the picture. It is fantastic. It has six jets and can easily fit eight people. The hot tub exterior is dark grey that matches the house pretty good and then the inside is black. Most of the metal is bronze and looks fantastic. I’ll post more pictures of the project in coming weeks.

Backyard iPhone Photo: 3 July 2009
Farook Khan